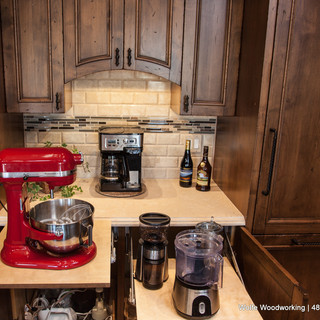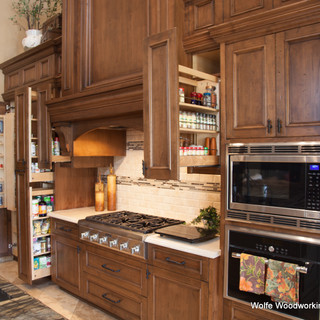The Scottsdale Dream Kitchen
- Wolfe Woodworking
- Nov 23, 2018
- 1 min read

The goal for this project was to build the client's dream kitchen cabinetry as depicted in drawings and concept photographs.
The unique interior storage was maximized with 2 pantry swing outs, a back of door hanging, a full height pantry pull out, upper spice and oil pullouts above range, 2 blender shelf lifts, shallow storage on the sides of both refrigerators and 2 pullouts behind each base cabinet door.
The Client's new kitchen design kept perimeter cabinetry under existing soffits.

After seeing their grande 18.5’ ceiling, I suggested redesign to accentuate height and openness. However, due to budgetary constraints we were unable to to achieve this.
After this project was approved by the client and built in the shop, a change was requested. The idea, which was influenced by friends of client, was to hide soffits and increase the height of the hood.
I regrouped and redesigned the upper soffit area congruently to appear as extended cabinetry, at the same time, raising the hood to 14’, just high enough to clear my shop ceiling.
In the end, we were able to achieve our goal of functionality with a grande appearance worthy of a great space, while maintaining a classic sense of coziness and warmth. All this done on budget !
The Scottsdale Dream Kitchen is a perfect example of what can be done when partnering with a vision and a dream. my greatest reward is to help make those dreams come true.











































































